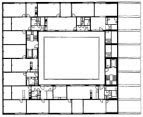
This housing project is composed of 2 buildings, a courtyard building ( HOOGKWERF), and a bar (HOOGKARG).
- Hoogkwerf is composed of 45 appartments


- This building has 7 floors, of which the ground floor is devoted to commercial space, and the six others to dewelling units.
- the structural material is reinforced concrete and the facing material is red brick. The cladding of the courtyard facade is made of blue tyles.
- In Hoogkwerf, green areas are not part of the building, but surround it in most sides.
- Nevertheless, open spaces (the courtyard) define the building which is inspired by Palazzo Piccolomini, in Pienza. The courtyard is 15 x 20 meter, in the heart of the building.
- The ceiling height is 2.8m in the average floors, and 3.5m in the ground floor.

- The organization scheme of the building is as follows: a central courtyard surrounded by an exterior corridor (one at each floor). This corridor system allows to use only 2 vertical circulation cores. The servant spaces of the appartments (kitchens, bathrooms, entrance halls), are located around the courtyard, freeing the exterior facades for the main private spaces. Each flat is composed of tree rooms of equal size, with free function. All the appartments are bigger than 100m², superior to the dutch medium.



vertical circulation in the building. Apartments (red), commercial space (yellow), and artist studios (pink).
- Hoogkarg, the bar, is the most important part of the housing program: 124 metre long, 26 m wide, 25 m high, 180 parking places, 127 dwelling units.


- This building is 1 floor higher than the Hoogkwerf. There is no commercial space in this building, only living space, parking lots and storages.
- The materials include strutural reinforced concrete and red brick on the facades, creating harmony with the Hoogkwerf.
- In the Hogkart, an important green area is part of the design, and the volume of the building is modelled to emphatize this space, which is also used as an entrance filter and as a bike parking.

- The corresponding space back from the building line on the other side of the building is a public terrace overlooking a channel.
- Ceiling heights are equal as in the Hoogkwerf building.
- The organisation scheme is more traditionnal: Flats are of two types: family flats and studios.

